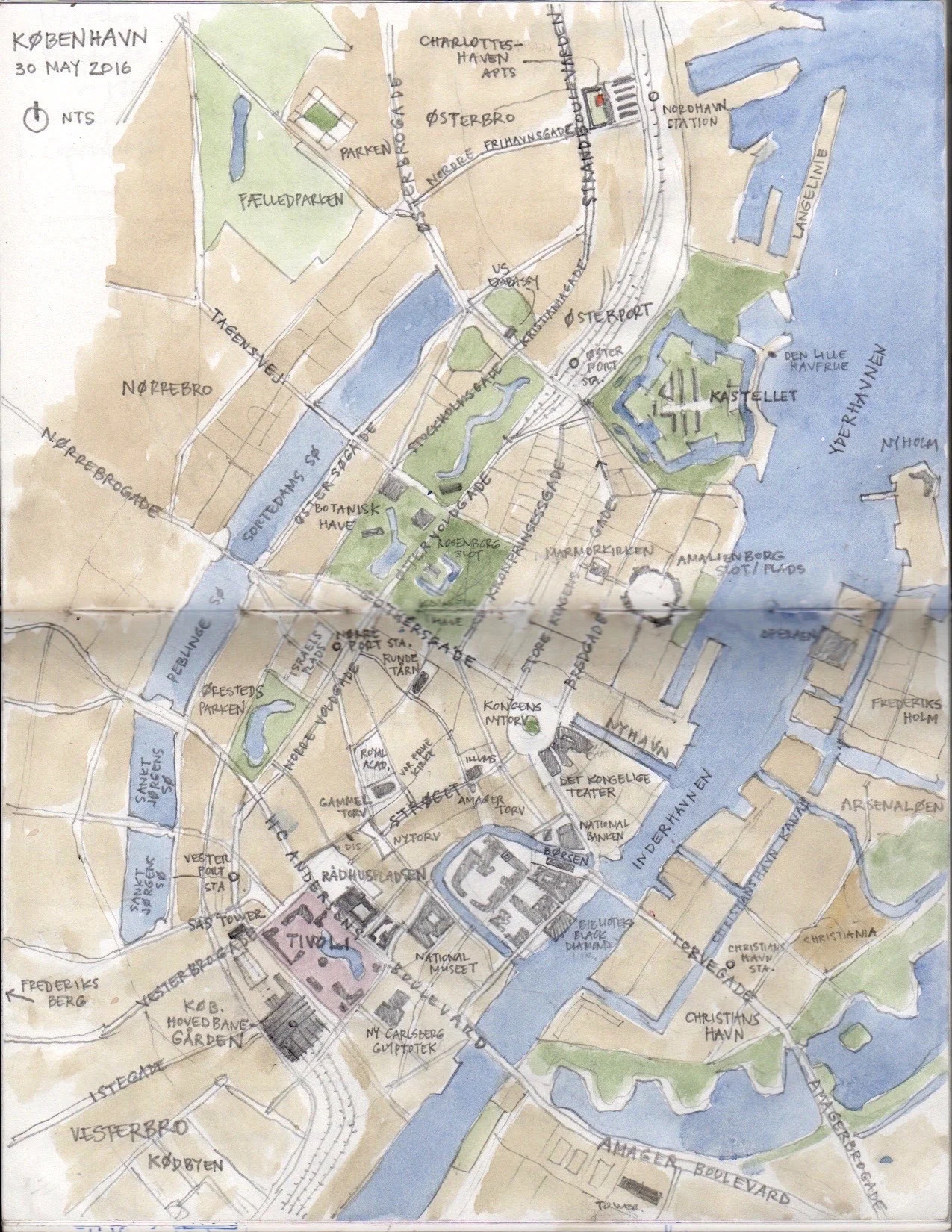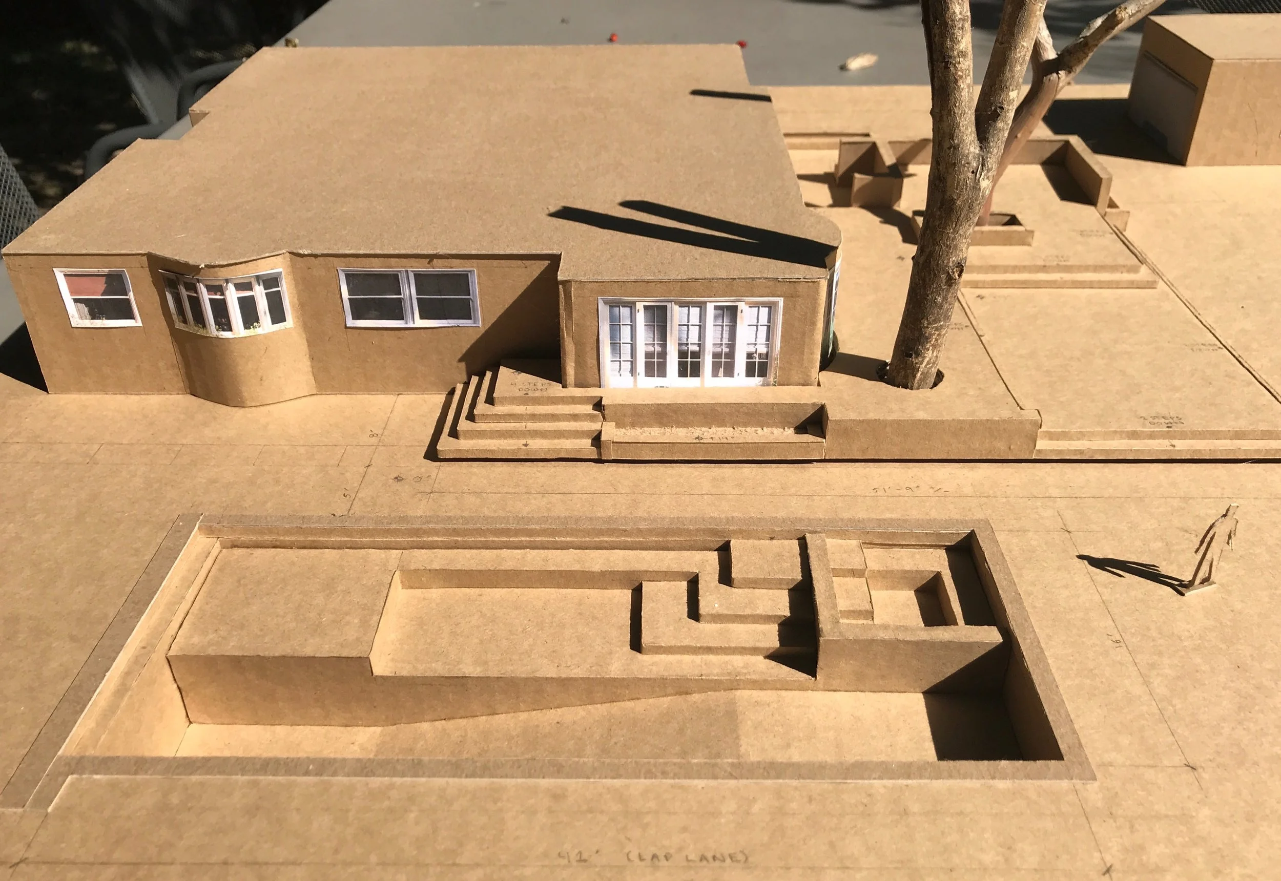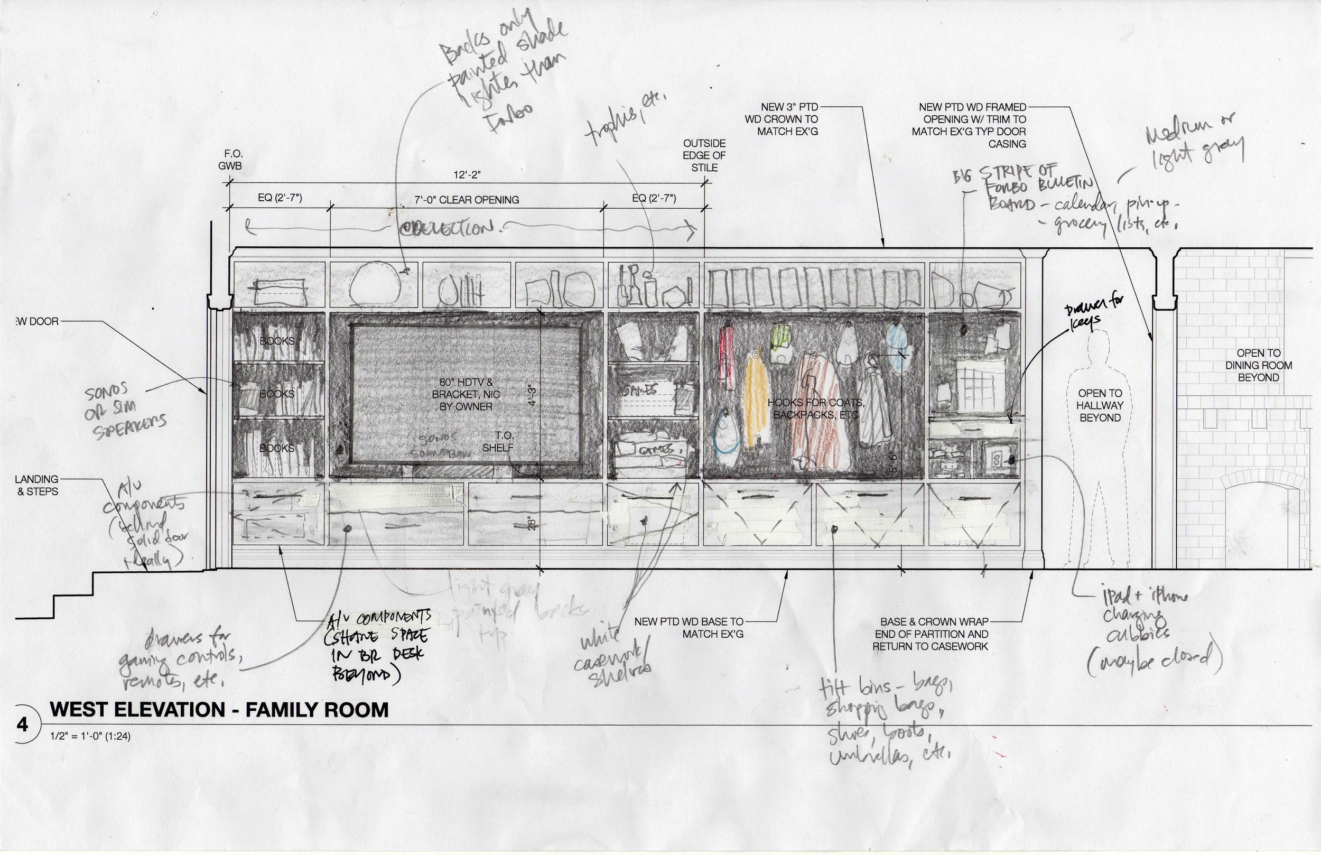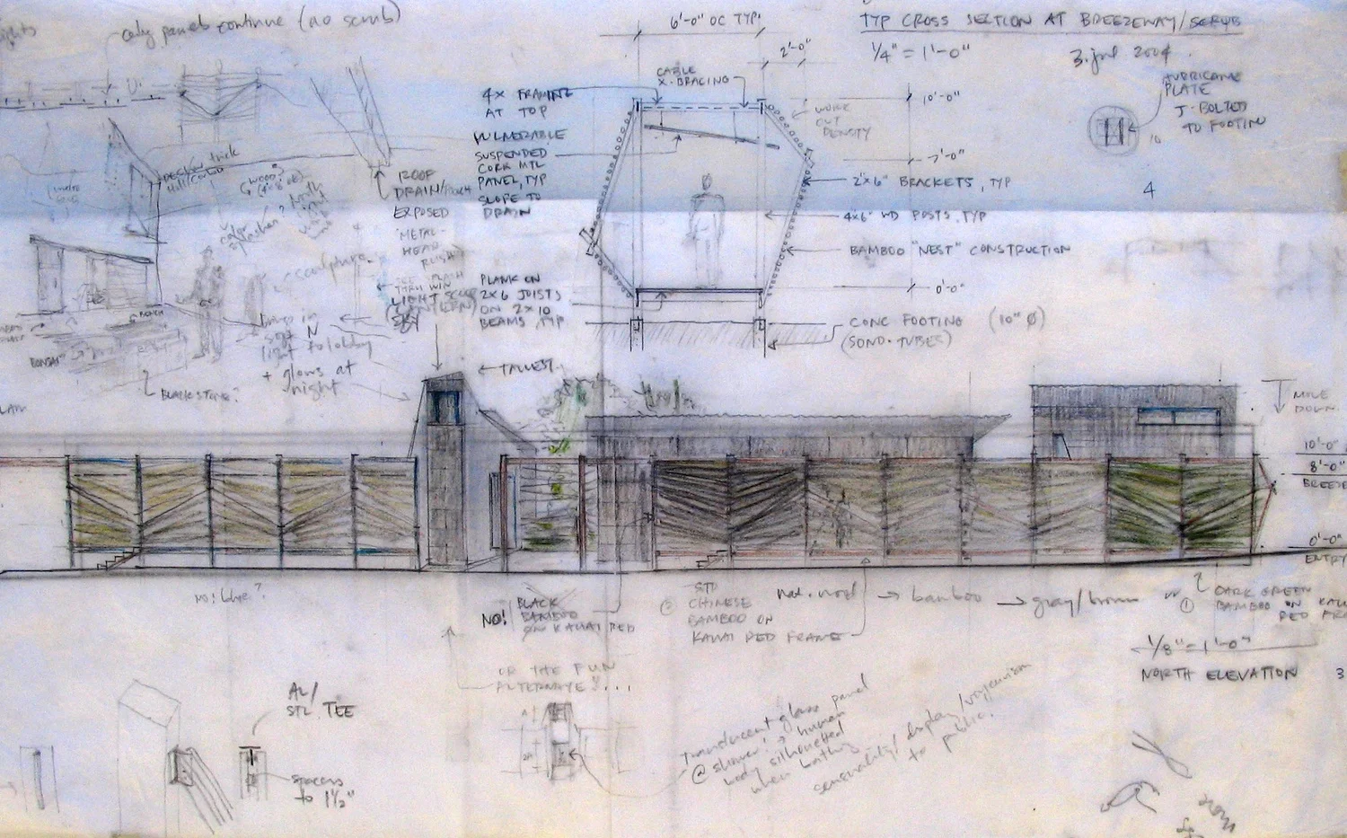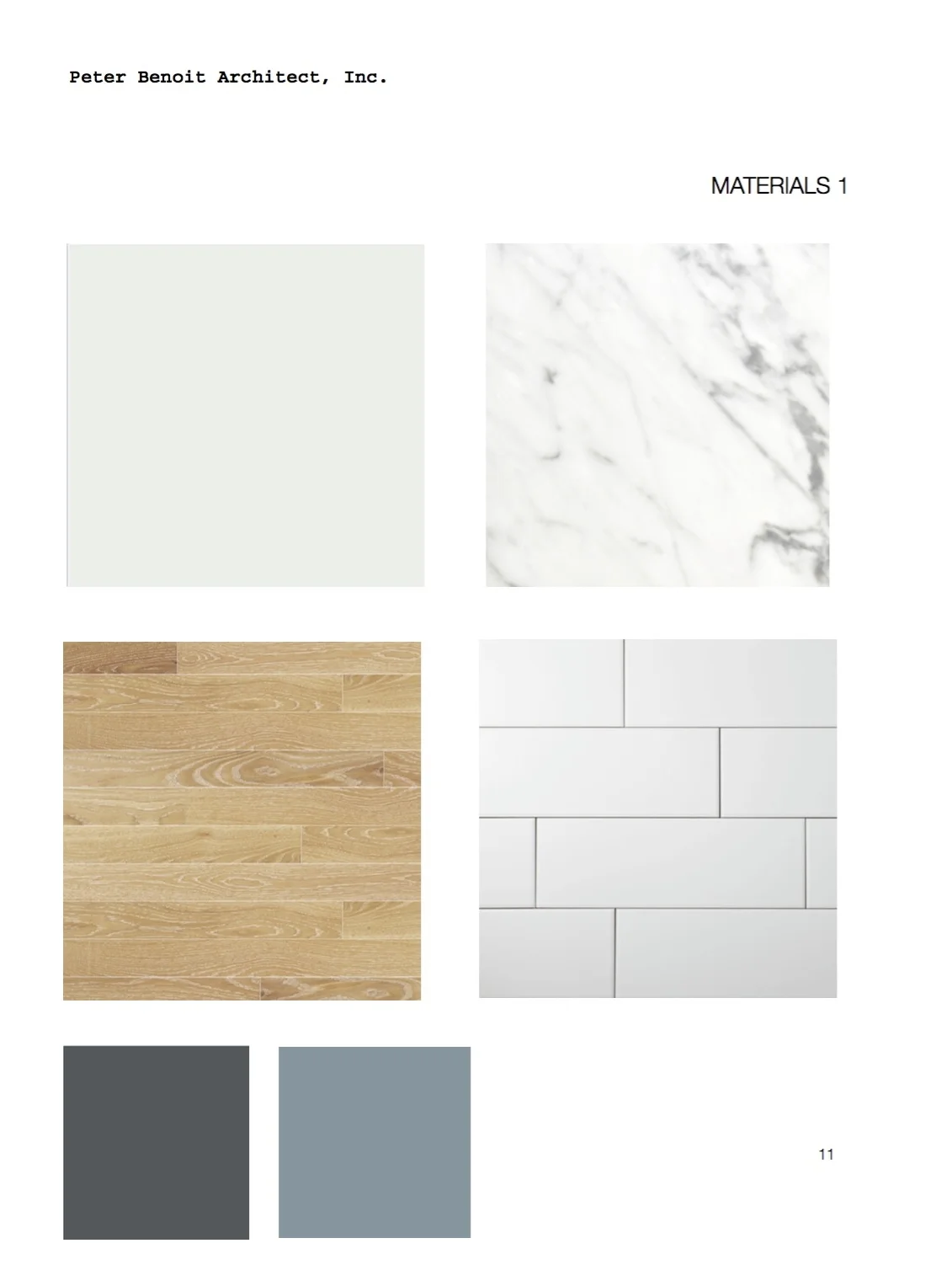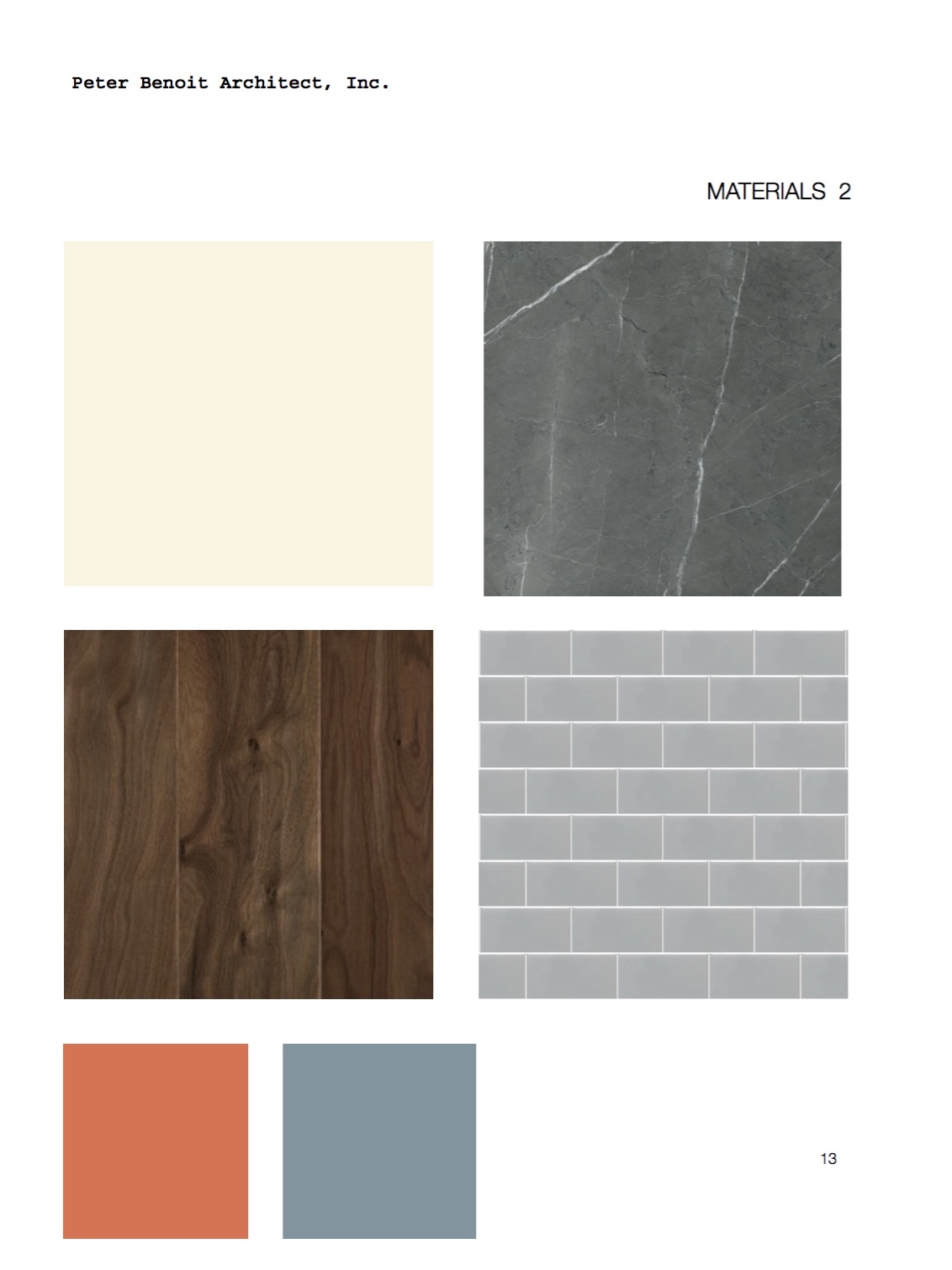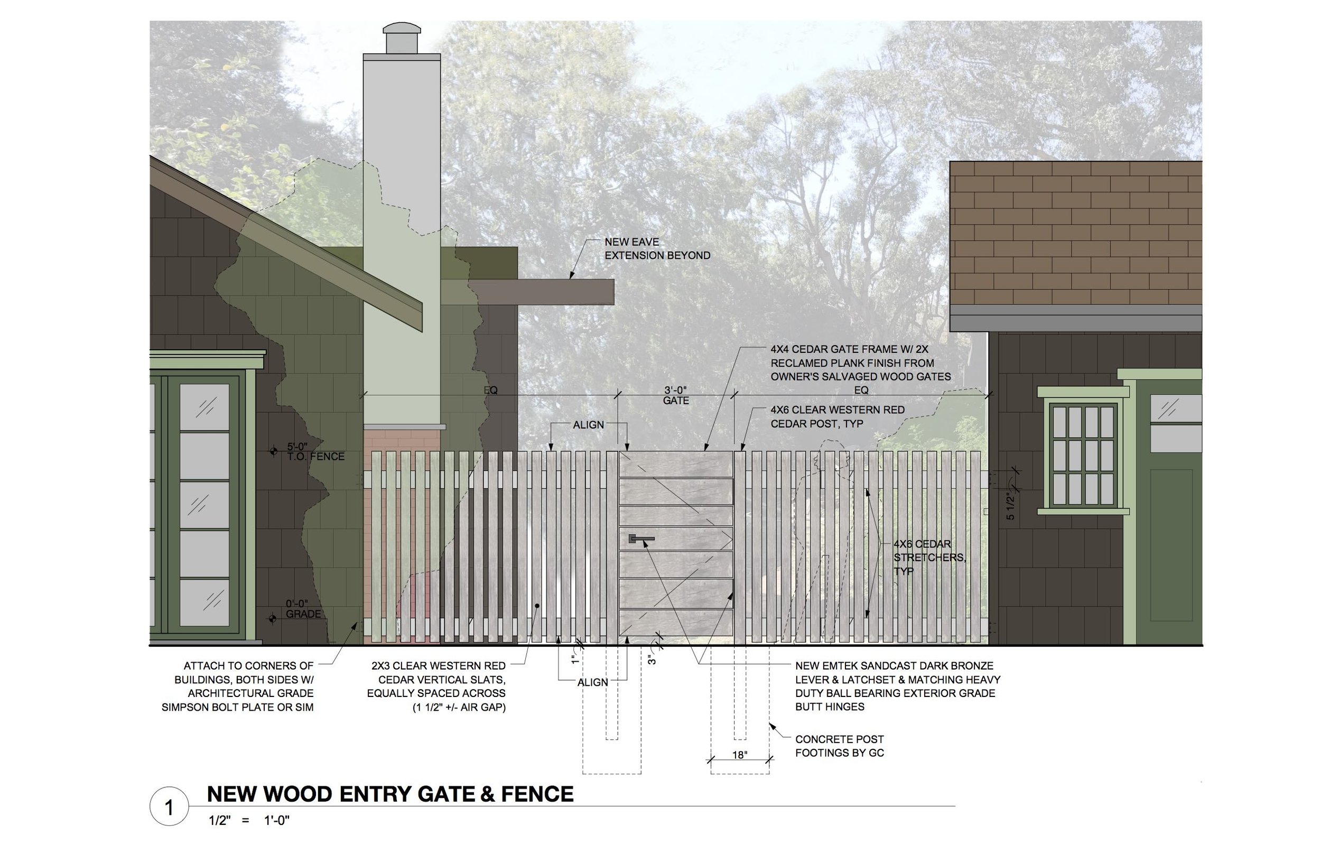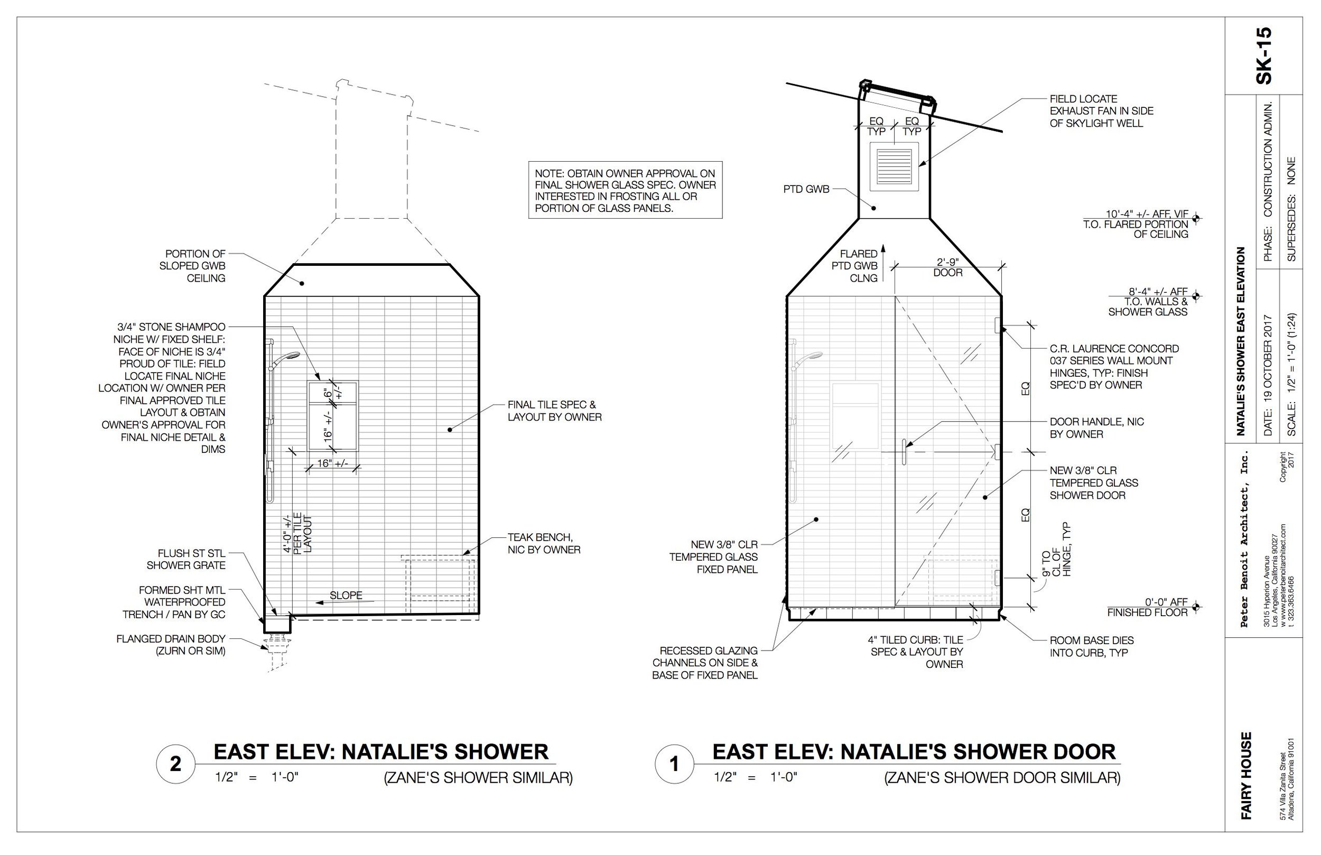HOW WE WORK
We begin by carefully listening to and analyzing the needs of our clients, observing and documenting our clients' sites, and then crafting customized solutions to the unique problems of each project. We strive to simply and effectively explain complex architectural ideas to other people. We delight in the use of color, material, texture, proportion, scale, dimension, and all sources of inspiration to inform our design ideas. We sketch and draw, make physical and computer models, test and mock-up materials and assemblies, and specify things with precision. We coordinate our work with teams of consultants and manage our projects with intention and methodical standards. Our goal is always to get our clients' projects built. We communicate often and freely, and we believe in teaching and sharing our expertise generously. We are transparent in our process and in our billing, outlining project costs and fees up front, and continually check in with our clients throughout design and construction as their budgets and schedules evolve.
MATERIALS PALETTE
DETAIL DRAWING FOR BUILT-IN BOOKCASE
COORDINATION SKETCH WITH HVAC SUBCONTRACTOR
NEW STAIR STUDY IN COMMERCIAL BUILDING
CONCEPTUAL FLOOR PLAN FOR A HOUSE
STUDY MODEL
STUDY ELEVATION
SHOP DRAWING REVIEW




